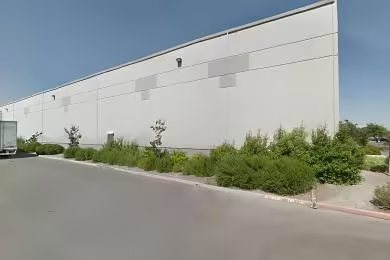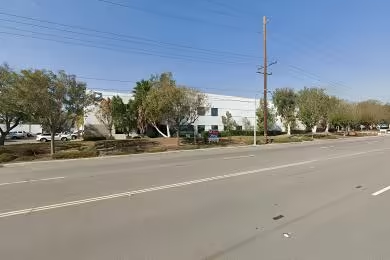Industrial Space Overview
The property features a flexible layout and a mix of office and warehouse spaces, catering to diverse business needs. With responsive on-site management under institutional ownership, tenants can expect prompt and efficient support.
Convenience is paramount at this complex, with an array of amenities available onsite or within easy reach. Ample street frontage locations enhance identity and signage visibility, allowing businesses to establish a strong presence.
The warehouse boasts a substantial building area of 120,000 square feet, comprising 100,000 square feet of warehouse space and 20,000 square feet of office space. Its impressive clear height of 24 feet and maximum height of 30 feet provide ample vertical space for operations.
Equipped with 12 dock-high loading doors and 2 drive-in doors, along with ample truck court and parking, the warehouse facilitates efficient loading and unloading. Advanced features, including a fully sprinklered system, LED lighting, a high-efficiency HVAC system, and a security system, ensure a safe and modern working environment.







