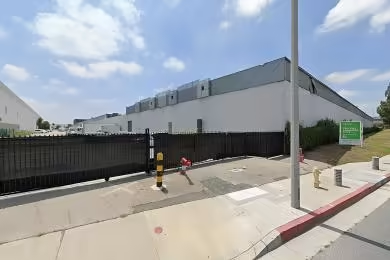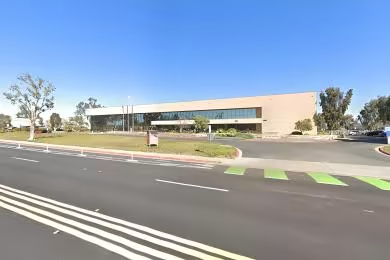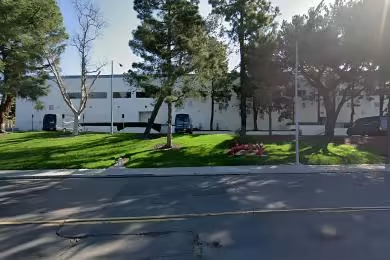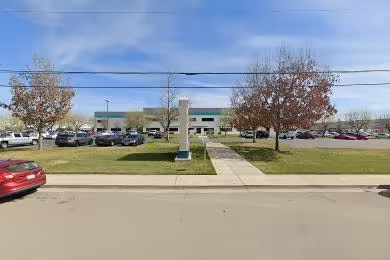Industrial Space Overview
The office space is 1,200 square feet, has two stories with private entrances, HVAC, restrooms, a kitchenette, and abundant natural light. The warehouse space is 240,000 square feet with 60' x 50' column spacing, 6 loading docks with levelers, 2 drive-in doors, an ESFR sprinkler system, LED lighting, 4-pack HVAC units, and 100% wet pipe fire protection.
The site features include 15 acres, a fully fenced and gated area, ample parking for trucks and cars, excellent trailer storage capacity, and onsite rail access. The location is in the heart of the Northeast Philadelphia industrial corridor with easy access to major highways, ports, airports, and rail lines. It is also in a well-established industrial area with a strong labor force.
Additional features include 24/7 access, tilt-up concrete construction for durability and energy efficiency, a modern HVAC system for comfortable working conditions, high-speed internet access, and experienced and professional property management. It is suitable for a variety of industrial and distribution uses, including warehousing and distribution, manufacturing and assembly, e-commerce fulfillment, food and beverage storage, and light industrial production.








