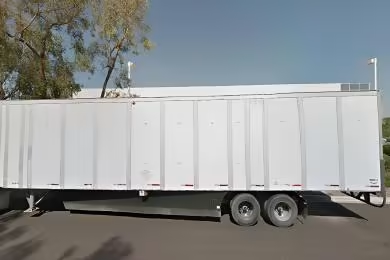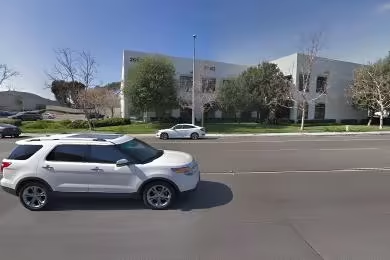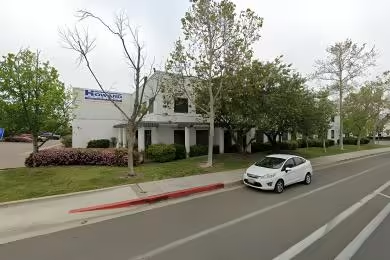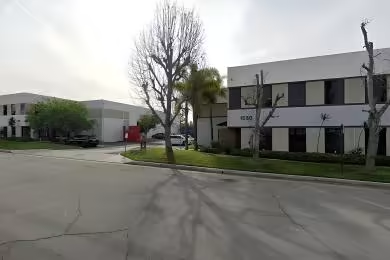Industrial Space Overview
In addition to the warehouse space, the property offers 5,000 square feet of air-conditioned and carpeted office space over two levels. This space includes a reception area, private offices, conference rooms, a break room, and restrooms.
The warehouse amenities include high-power electrical service, ample lighting, a sprinkler system, a security system, and ample parking spaces. The property also has a built-in racking system, heavy-duty cranes, a large truck court, and landscaped grounds.
The location of the property is ideal, situated in the heart of San Diego's Clairemont Mesa industrial area with easy access to major freeways and public transportation. The property is also close to restaurants, hotels, and other amenities.
The property is well-maintained and professionally managed, ensuring a high-quality work environment for tenants.
**Office Suite Information**
First Floor:
- Suite 110: 637 square feet
Second Floor:
- Suite 201: 895 square feet
- Suite 203: 1,590 square feet
- Suite 205: 2,137 square feet (Cannabis Approved)
- Suite 206: 714 square feet
- Suite 209: 1,285 square feet
- Suite 212: 677 square feet
- Suite 214: 1,680 square feet (Cannabis Approved)
**Lease Rates**
- First Floor: $1.35 per square foot gross + utilities
- Second Floor: $1.00 per square foot gross + utilities








