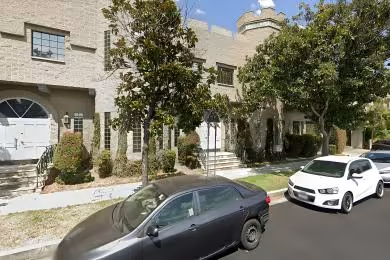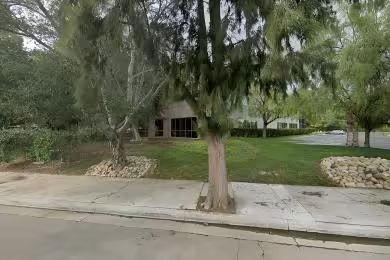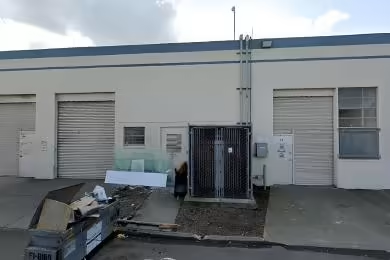Industrial Space Overview
Spanning an impressive 100,000 square feet, the warehouse features sturdy steel frame and concrete construction, guaranteeing structural integrity. Towering ceilings with a clear height of 24 feet and column spacing of 40 feet x 40 feet provide ample vertical space and flexibility for various operations. The warehouse is equipped with 10 dock-high loading doors and 2 drive-in doors, ensuring efficient loading and unloading processes. Ample truck and trailer parking on-site facilitates seamless vehicle handling.
Complementing the warehouse, approximately 5,000 square feet of modern office space offers a functional and comfortable work environment. Its layout combines private offices, open workspaces, and meeting rooms, providing a versatile workspace for teams. Amenities such as air conditioning, heating, and restrooms enhance employee comfort and productivity.
The exterior is fully fenced and secure, providing peace of mind. Employees and visitors benefit from ample parking availability. All essential utilities, including water, sewer, gas, and electricity, are readily accessible on-site. Ample electrical power with 480-volt, 3-phase service ensures efficient operation of machinery and equipment.
To promote energy efficiency and safety, the warehouse incorporates LED lighting, a high-efficiency HVAC system, a sprinkler system, and security cameras. Outdoor lighting provides enhanced illumination for nighttime operations. Separate entrances for the office and warehouse areas maintain distinct work zones.
Situated within an I-2 Industrial Zoning district, the warehouse is strategically located near major transportation routes, offering convenient access to a vast labor pool. Its proximity to amenities such as restaurants, retail stores, and public transportation further enriches the workforce experience.






