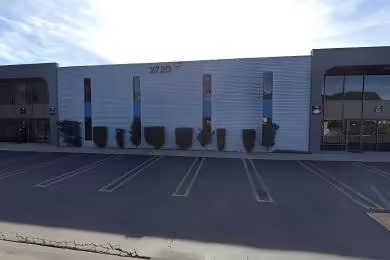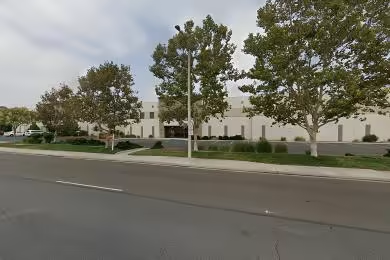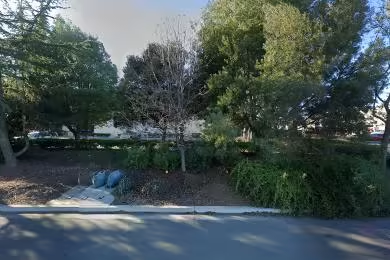Industrial Space Overview
The modern 1,500 square feet office space on the second floor includes private offices, a conference room, open workstations, and polished concrete floors. The furniture is provided for your convenience.
The first-floor warehouse space spans 15,000 square feet and features dock-high and grade-level access through twelve roll-up doors. Ample parking, a loading dock, and overhead cranes ensure efficient operations.
The exterior offers a secure fenced yard with access gates, landscaped grounds, security lighting, and designated parking. The building promotes sustainability with rooftop solar panels, LED lighting, and energy-efficient appliances.
Additional amenities include high-speed internet, a kitchen, break room, and accessible restrooms. The building's proximity to major highways and its ADA compliance add to its overall appeal.






