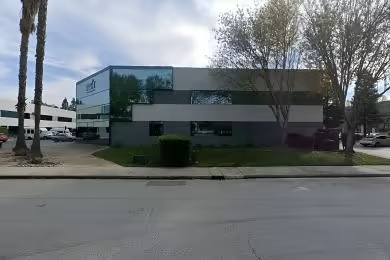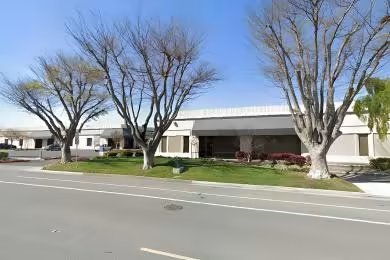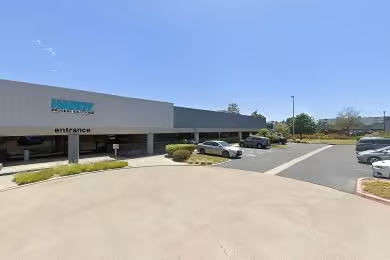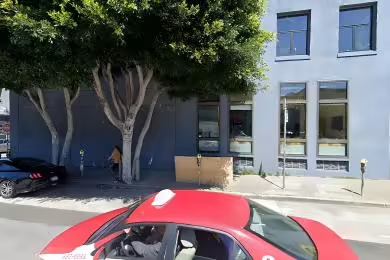Industrial Space Overview
Amenities within walking distance enhance the convenience factor, and street frontage locations provide excellent exposure for identity. The warehouse features 30-foot clear height, 50x50-foot column spacing, and a 36-foot ceiling height. It has 40 loading docks, a 150-foot truck court depth, and 40 trailer parking spaces.
Energy-efficient lighting, ample natural light, an ESFR sprinkler system, and a secure fenced perimeter ensure a safe and well-maintained environment. It offers 24/7 access, on-site security, cross-docking capabilities, drive-in doors, and racking and shelving options.
Its industrial zoning allows for diverse uses, and the building is LEED certification pending, demonstrating a commitment to sustainability. Ample parking, an on-site café, flexible lease terms, and build-to-suit potential add to its value.








