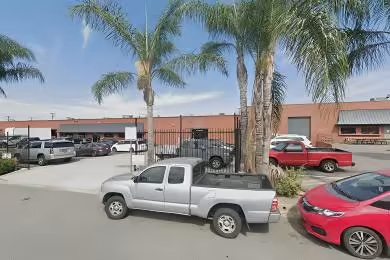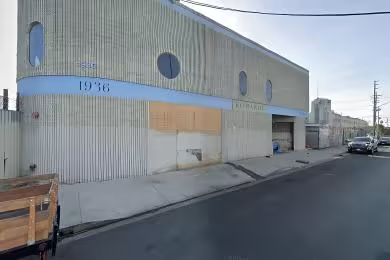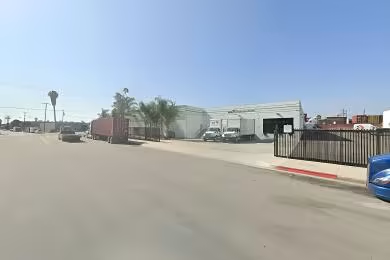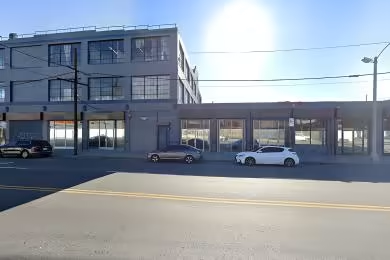Industrial Space Overview
Institutional ownership ensures responsive and efficient on-site management, while amenities within walking distance cater to your convenience. Street frontage locations maximize identity and signage exposure.
The concrete tilt-up building features a generous clear height of 24 feet, ample column spacing of 50 feet by 50 feet, and a total of 12 dock doors (10 feet by 10 feet) and 2 grade-level doors (12 feet by 14 feet). The spacious site encompasses 4.5 acres, featuring a paved and fenced yard, on-site parking, and industrial (M-1) zoning.
Essential utilities include three-phase electrical service, natural gas, water, and sewer. Additional amenities enhance functionality, including a sprinkler system, security system, break room, restrooms, and optional office space.








