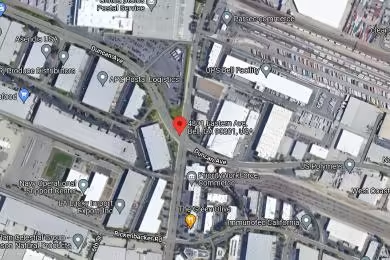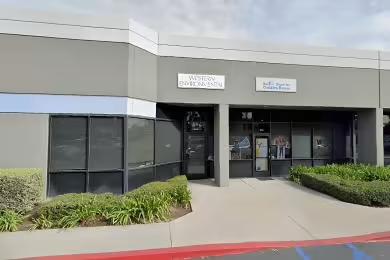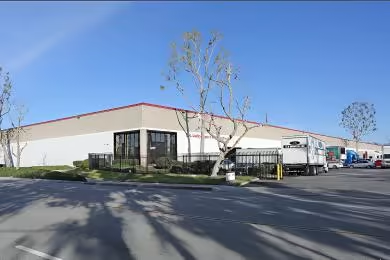Industrial Space Overview
The building is of rectangular shape with a clear span interior, concrete tilt-up construction, and a remarkable 28-foot clear height. Its total building area spans 200,000 square feet, consisting of 175,000 square feet of warehouse space and 25,000 square feet of office space.
The warehouse features wide column spacing, making racking and storage more efficient. It is equipped with eighteen dock-high loading doors and two grade-level loading doors. Ample truck court and staging areas ensure smooth operations. For safety and efficiency, the warehouse has an ESFR sprinkler system, LED lighting, and an HVAC system in the office areas.
The two-story office space includes a welcoming reception area, conference rooms, and private offices. It also has a breakroom and kitchen, as well as restrooms on both floors.
The site features a spacious 7.5 acres of fenced and paved lot with secure gate access. It offers excellent connectivity to major highways and intermodal facilities. Located in an industrial park with other established businesses, the property benefits from being in a vibrant commercial area.
Additional highlights of this exceptional space include high-speed internet access, ample parking, industrial zoning, and proximity to retail, restaurants, and other amenities. The flexible lease terms and build-to-suit options cater to specific business requirements.








