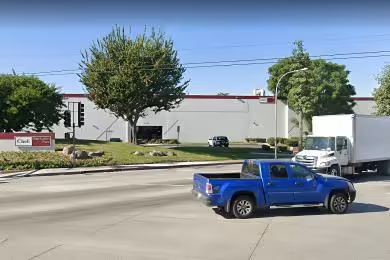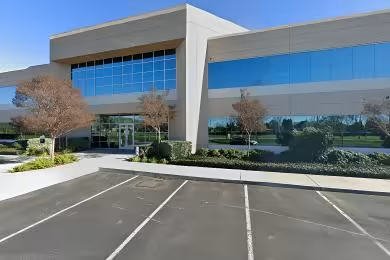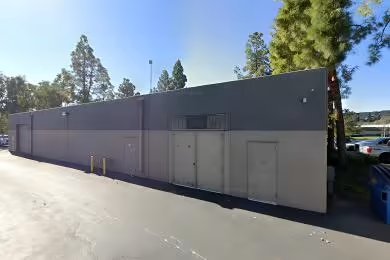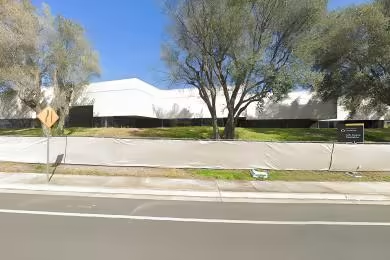Industrial Space Overview
For loading and unloading, there are 10 dock high doors with levelers and 2 drive-in doors, as well as an ample truck court outside. Inside, the warehouse has a clear span design with LED lighting, gas-fired forced air HVAC, and ESFR sprinklers.
The utilities include 480 Volt, 3-Phase electric, on-site natural gas meter, municipal water and sewer, and fiber optic telecom. The site is fenced and gated, has a security system with cameras, ample parking, and truck scales. Other features include 5,000 square feet of office space, separate receiving and shipping areas, cross-docking capabilities, and a high visibility location on a major thoroughfare. The warehouse is situated near major highways, has a strong labor force in the area, and is in an established industrial zone.





