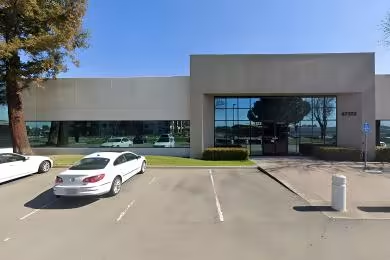Industrial Space Overview
Inside, the warehouse offers 14 dock-high loading doors and 2 drive-in ramps for convenient loading and unloading. Gas-fired unit heaters and evaporative coolers provide temperature control, and 400-amp, 3-phase electrical service ensures adequate power.
The warehouse is equipped with a combination of pallet racking and selective racking systems, and additional racking is available upon request. Wide aisles throughout the warehouse allow for easy movement of forklifts and other equipment. A 10,000-square-foot mezzanine provides extra storage or work area.
The 2,000 square feet of dedicated office space includes private offices, conference rooms, and a break area. The warehouse is situated on approximately 5 acres of fully fenced land, with ample parking for employees and visitors.
Located within 5 miles of major highways and 15 miles from the international airport, the warehouse offers easy access to transportation networks. Public transportation options are also nearby. Restaurants, retail stores, and other amenities are within a short distance of the property.
The warehouse is compliant with all applicable building and fire codes and offers access to water, sewer, natural gas, and electric utilities. It is equipped with fiber optic connectivity and features green building strategies to reduce operating costs. The flexible space can be customized to meet specific tenant requirements.








