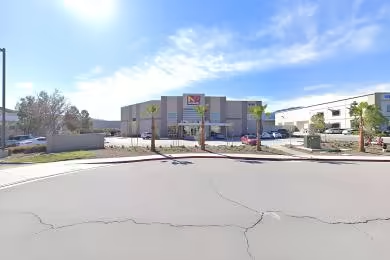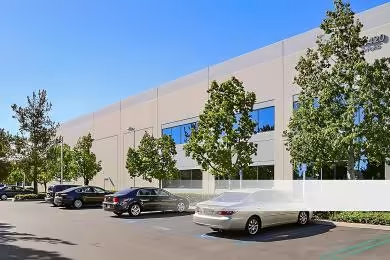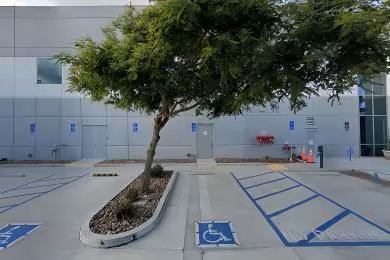Industrial Space Overview
The warehouse boasts an impressive 100,000 square feet of space with a generous clear height of 24 feet. Its loading capabilities include 10 dock-high bays and 2 drive-in bays, ensuring efficient loading and unloading operations. Furthermore, rail access is provided via the Union Pacific Railroad spur line adjacent to the property.
Beyond its ample warehouse space, the building features approximately 5,000 square feet of office space, complete with private offices and a conference room. A mezzanine of approximately 10,000 square feet offers additional storage or workspace options.
Numerous amenities enhance the property, including a sprinkler system throughout the warehouse, a fire alarm system, security cameras and perimeter fencing, and LED lighting. Ample restrooms and break areas cater to employee comfort, while abundant on-site parking accommodates over 100 vehicles.
The property's M-1 (Light Industrial) zoning allows for a diverse range of industrial and commercial uses, including manufacturing, assembly, distribution, and storage. The provision of utilities such as 3-phase power, municipal water supply, and natural gas ensures smooth operations.
Strategically located near major transportation hubs, the warehouse provides easy access to the San Diego International Airport and a robust labor force. Its proximity to amenities such as restaurants, retail centers, and other conveniences enhances its appeal. Within a well-established industrial park, the property benefits from excellent infrastructure and a supportive business environment.
The warehouse is currently occupied, but it can be made available with sufficient notice. The landlord is receptive to discussing lease terms and incentives that align with specific business requirements, allowing for a customized solution that meets the needs of any tenant.





