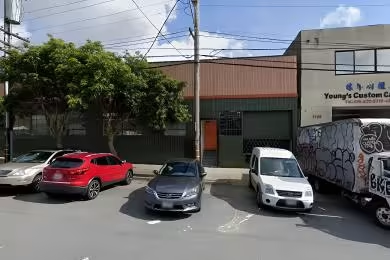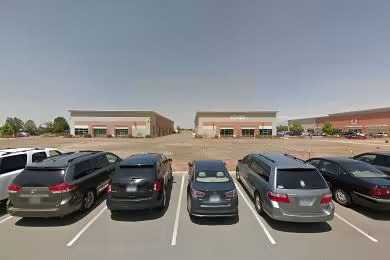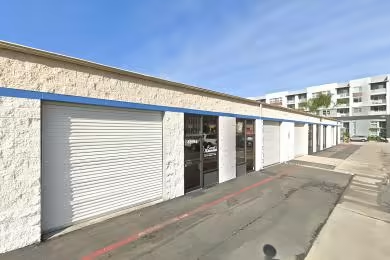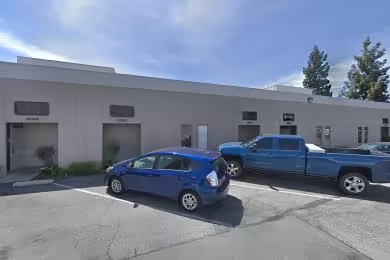Industrial Space Overview
The building includes 5,000 square feet of office space featuring private offices, conference rooms, a reception area, and restrooms. The warehouse space covers 145,000 square feet and is equipped with 10 dock-high loading doors, 1 grade-level loading door, an ESFR sprinkler system, LED lighting, and 50' x 50' column spacing.
Ample truck and employee parking is available on-site. Utility amenities include three-phase electrical service, gas forced-air heating, and evaporative cooling. Security measures include motion-activated cameras, a fenced perimeter with controlled access, and a security monitoring system.
Additional features include warehouse ceiling fans for air circulation, a paved truck court, professionally landscaped exteriors, and space for tenant signage.








