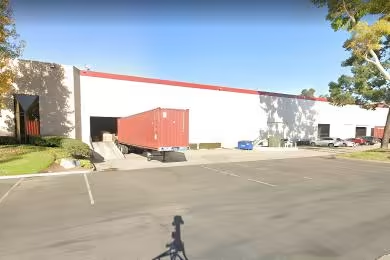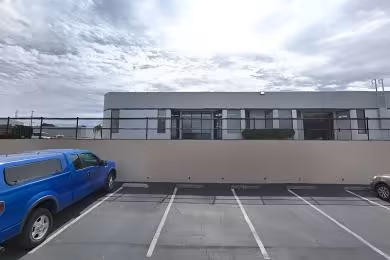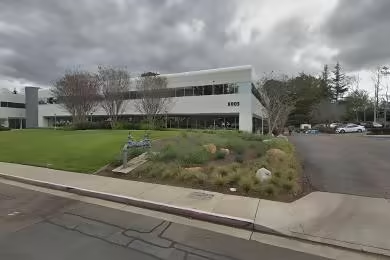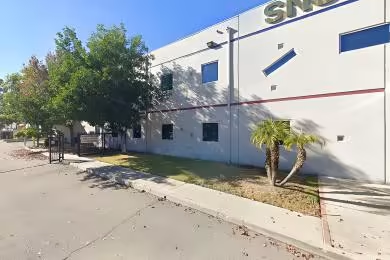Industrial Space Overview
The warehouse features a single-story, tilt-up concrete structure boasting 15,000 square feet of total building area. Its rectangular shape, with 100 feet of frontage and 150 feet of depth, provides ample space to accommodate various warehousing needs. The interior features heavy-duty concrete flooring with a 5,000 PSI weight capacity, insulated roof with R-19 value, LED lighting system for energy efficiency, and a sprinkler system for fire protection.
The warehouse offers two loading bays with dock-high levelers and seals, along with a drive-in door with a 12-foot clearance height, allowing for efficient loading and unloading of goods. Ample parking is available for vehicles and trailers.
The warehouse is fully equipped with utilities, including three-phase electrical service with 480 volts, natural gas service, public water and sewer, and high-speed fiber optic internet. The building is also zoned for light industrial use, permitting a wide range of warehousing, manufacturing, and distribution activities.
For added security, the perimeter of the warehouse is fenced and gated, with security cameras and lighting installed. On-site staff is available for maintenance and support, and flexible lease terms are available to meet the needs of various businesses. Immediate occupancy is possible, allowing businesses to start operating without delay.





