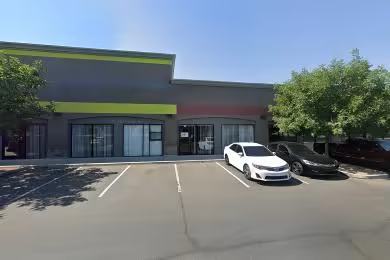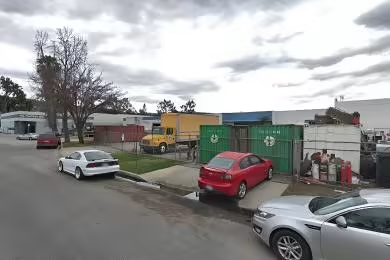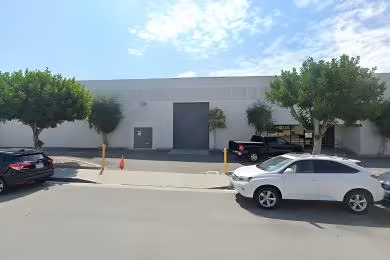Industrial Space Overview
The 10-acre property features a 250,000-square-foot pre-engineered metal building with a 32-foot clear height. It consists of 10 bays with 50-foot spacing, providing ample space for warehousing, distribution, or light industrial operations. The building includes 20 grade-level loading docks with dock levelers and seals, as well as 4 overhead drive-in doors with 14-foot clearance.
Additionally, the property offers 5,000 square feet of office space and 10,000 square feet of mezzanine space. Amenities include air-conditioned and heated offices, restrooms, break room, and storage areas.
The building is equipped with three-phase electrical service, municipal water supply, natural gas, a sprinkler system, gated perimeter, and 24/7 video surveillance. It is zoned for industrial use, allowing for a range of warehousing, distribution, manufacturing, and light industrial activities.
Sustainability features include LED lighting, insulated building envelope, and water-efficient fixtures. With its prime location, ample space, and modern amenities, this property provides an exceptional opportunity for businesses seeking a well-located and functional warehouse facility in Fresno.





