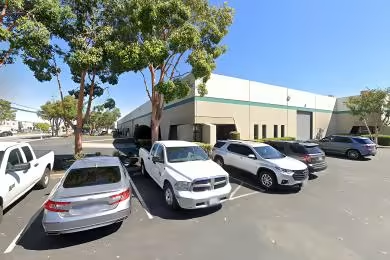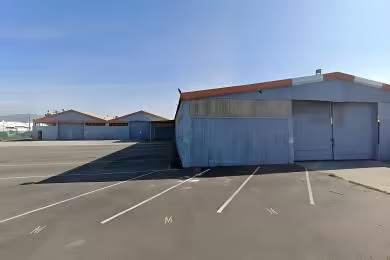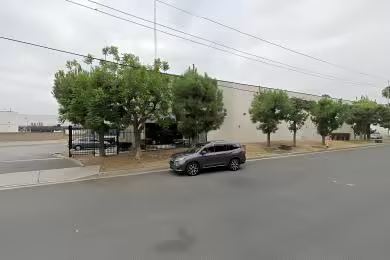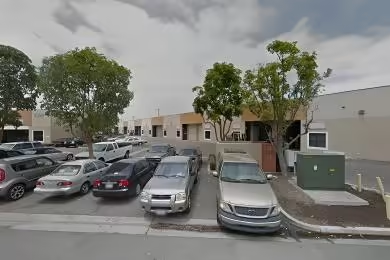Industrial Space Overview
Our warehouse offers an expansive 161,412 square feet of space, boasting clear heights ranging from 28 to 32 feet. It features 24 dock high loading doors, 2 drive-in doors, and a dedicated rail spur for efficient goods handling. An advanced ESFR sprinkler system and evaporative cooling system ensure a secure and comfortable environment.
The 2,000-square-foot office area is equipped with 10 private offices, 2 conference rooms, a reception area, break room, and restrooms, providing ample workspace and amenities.
The warehouse's column-free design along with ample clear height enables seamless storage and retrieval operations. The combined dock doors and drive-in doors streamline loading and unloading. The rail spur allows direct access for bulk shipments, while the ESFR sprinkler system offers maximum fire protection.
The site includes a paved parking lot with ample space for vehicles, a secure fenced perimeter with controlled access, easy access to major highways and transportation routes, and well-maintained landscaping.
Additional features include skylights for natural lighting, high-speed internet, and modern office finishes. The conveniently located break room and restrooms enhance employee comfort and productivity.








