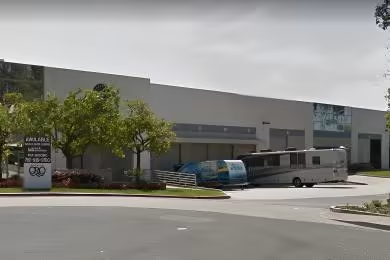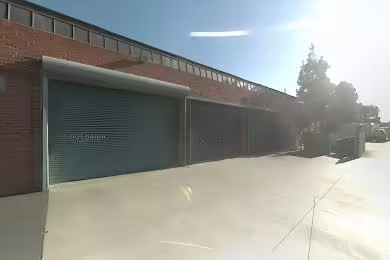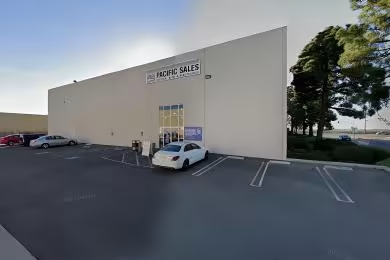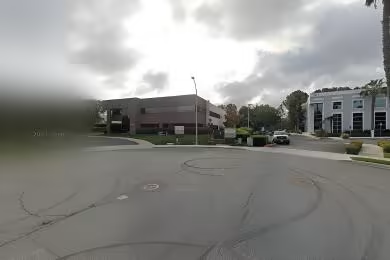Industrial Space Overview
The warehouse, featuring a 32-foot clear height and multiple loading docks with levelers and seals, provides ample space for storage and efficient loading and unloading operations. Extensive racking and shelving optimize storage, while energy-efficient lighting and HVAC ensure a productive and comfortable working environment.
The second floor features modern office space with a reception area, private offices, and conference rooms. Restrooms and a break room cater to employee comfort, while a refrigerated storage area is available for temperature-sensitive goods.
On-site parking, a fenced and secured perimeter, and a sprinkler system enhance safety and security. The property also boasts a green roof for improved energy efficiency and stormwater management, showcasing the building's commitment to sustainability.








