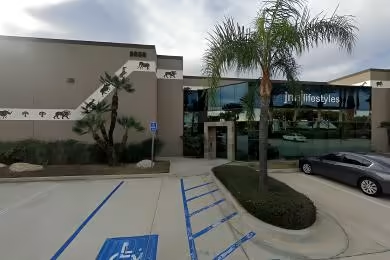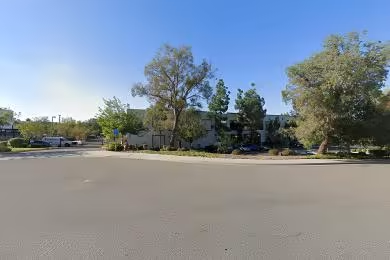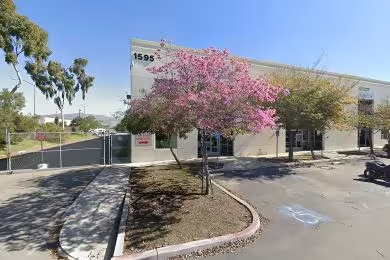Industrial Space Overview
The warehouse boasts a heavy-duty pallet racking system, polished concrete flooring, and a ceiling height of 32 feet at the eave and 28 feet under the beams. It offers ample storage capacity and features a layout that allows for efficient cross-docking operations. The energy-efficient design includes LED lighting, insulated walls, and an energy-saving HVAC system.
The building includes 5,000 square feet of high-quality office space on the mezzanine level. The facility has a column spacing of 50 feet x 50 feet, providing flexibility for various storage configurations. Additionally, it features a three-phase electrical power supply, natural gas, water, and sewer.
The gated access, motion-activated lighting, and 24/7 surveillance provide enhanced security. Ample on-site parking is available for employees and visitors. The strategic Inland Empire location provides convenient access to major highways and transportation hubs, including the I-10, I-215, and I-15. The area offers a large workforce and is near amenities such as shopping, dining, and entertainment.







