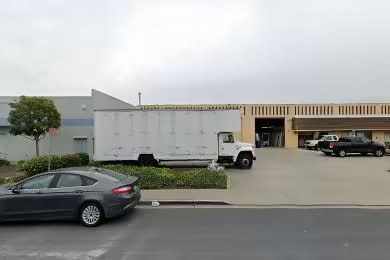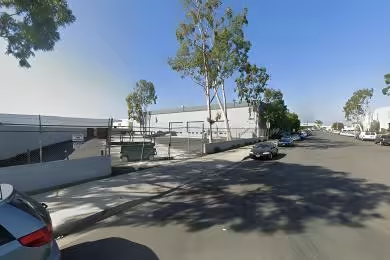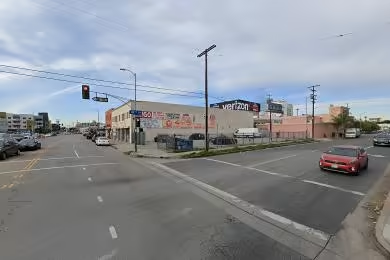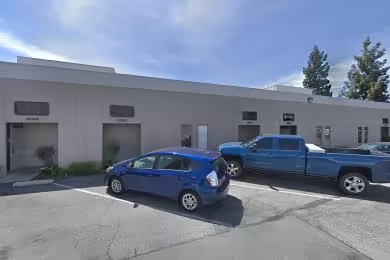Industrial Space Overview
Built in 2000, the warehouse boasts 240,000 square feet of space with a 28-foot clear height and 50x50-foot column spacing. It has 25 dock-high loading docks, 3 drive-in doors, an ESFR sprinkler system, T5 high-bay lighting, and HVAC with unit heaters and evaporative coolers. Power is supplied at 1,200 amps, 480 volts, 3 phase.
The property sits on 10 fenced and gated acres with a 150-foot-deep concrete truck court and rail access. Parking is ample for employees and visitors.
Additional amenities include 5,000 square feet of office space, a dedicated break room, multiple restrooms, security cameras and an alarm system. Zoned Industrial, the property has taxes assessed at $2 per square foot and insurance estimated at $0.50 per square foot.
The favorable location within the Central Valley provides easy access to major transportation routes, logistics and distribution centers, a skilled labor force, and a supportive business community.





