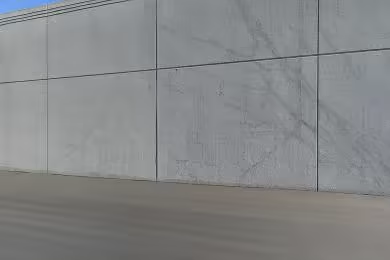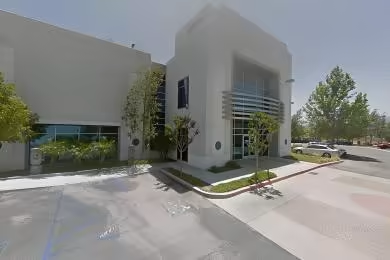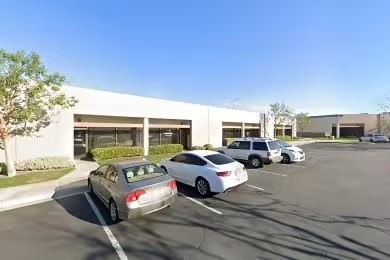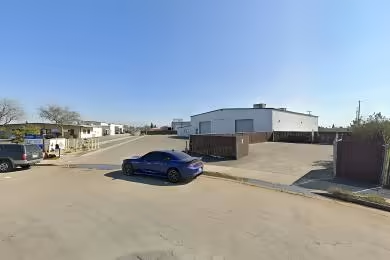Industrial Space Overview
The warehouse features a clear height of 24 feet, 50x50 feet column spacing, and durable concrete floors with a capacity of 500 pounds per square inch. It's equipped with 12 dock-high loading doors and 4 drive-in doors. The ESFR sprinkler system and skylights ensure a safe and well-lit environment.
In addition to the warehouse space, there is approximately 5,000 square feet of air-conditioned and well-maintained office space. It includes private offices, conference rooms, a reception area, and has three-phase electrical power.
The property provides amenities such as a breakroom with kitchen and eating area, restrooms and showers for employees, and ample storage space with racks and shelving. It's conveniently located in a desirable industrial area with access to various services and a strong labor pool.
The warehouse is zoned Industrial (I-2), allowing for a wide range of industrial uses. Additional features include a secured yard, outdoor lighting, and an on-site property management team for support. Flexible lease terms are available for customizable arrangements.






