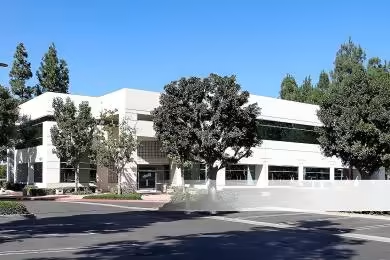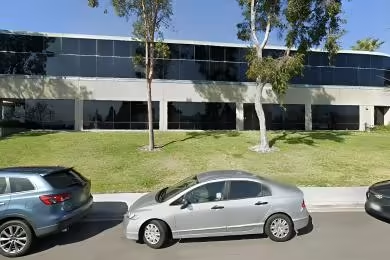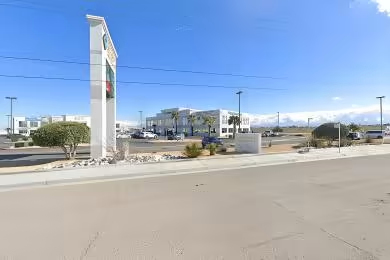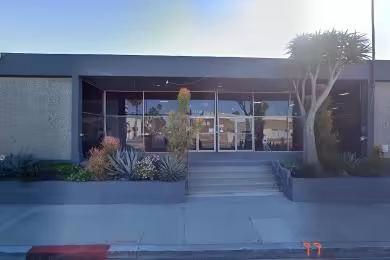Industrial Space Overview
The building boasts a robust concrete tilt-up construction with a 24-foot clear height, ensuring ample vertical space. Abundant natural light illuminates the interior, creating a well-lit and inviting work environment. The column spacing of 50' x 50' and 8-inch reinforced concrete floors provide structural integrity and flexibility for various storage needs. The heavy power supply of 800 amps, 480 volts, can accommodate demanding electrical requirements. A comprehensive sprinkler system ensures fire safety throughout the facility.
Six loading docks with levelers and two drive-in doors facilitate efficient loading and unloading operations. Ample parking is available for vehicles and trailers, ensuring convenient access for customers and employees. On-site security measures, including perimeter fencing and controlled access, provide peace of mind.
The spacious office area features multiple private offices and a welcoming reception area. A breakroom and restrooms offer comfort and convenience. LED lighting throughout the property promotes energy efficiency.
The total lot size of approximately 5 acres offers ample room for expansion or additional storage. The property is fully fenced and secure, providing a protected environment for inventory and equipment. Mature trees and shrubs add aesthetic appeal, while well-maintained asphalt paving ensures durability.
Zoned for industrial use, the property allows for a wide range of warehousing and distribution activities, meeting the needs of diverse businesses. Its proximity to major retailers, manufacturers, and transportation providers enhances operational efficiency. High visibility from the heavily trafficked thoroughfare and excellent curb appeal add value to the property.








