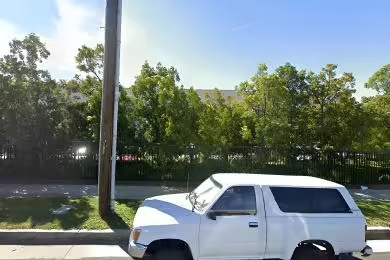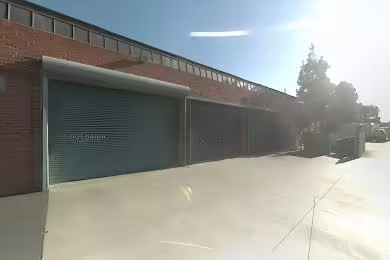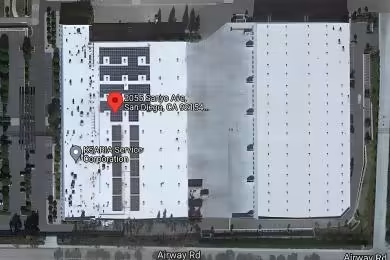Industrial Space Overview
The warehouse component of the complex spans an estimated 100,000 square feet, featuring a remarkable clear height of 30 feet. Its impressive infrastructure includes 20 grade-level loading bays, 6 drive-in doors, and ample employee and visitor parking. Gated entry and 24-hour security monitoring ensure a secure environment.
Within the warehouse complex, an office space of approximately 5,000 square feet is available. This well-equipped space offers private offices, conference rooms, a comfortable break area, and restrooms. The building's amenities include air conditioning, carpeting, and natural lighting from windows.
The complex is engineered with a steel frame and metal siding and roofing. Reinforced concrete flooring provides durability, while LED lighting illuminates the space efficiently. A full building fire sprinkler system enhances safety. Dock levelers and inflatable seals facilitate smooth loading and unloading operations. Furthermore, the truck court provides ample space for vehicle maneuverability.
The property offers limited yard space for potential storage or expansion. Its expandable configuration and cross-docking potential are valuable assets for businesses seeking to streamline operations.
The location of San Clemente Commerce Center is a strategic advantage. Its proximity to major highways ensures effortless transportation. Situated within an established industrial park, it benefits from well-maintained infrastructure and a skilled workforce in the surrounding area. The region is experiencing rapid commercial and industrial growth, offering promising opportunities for the future. Planned commercial developments and infrastructure improvements further enhance the property's potential.








