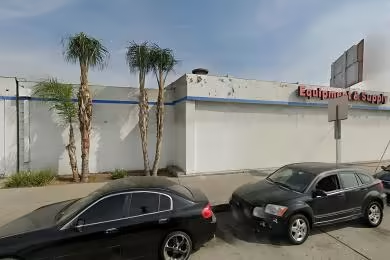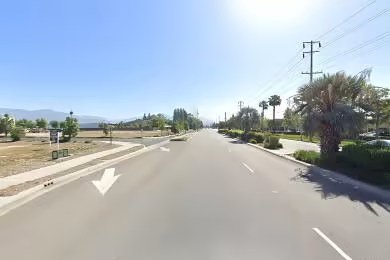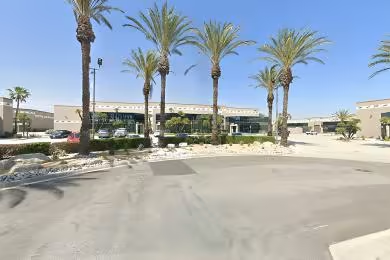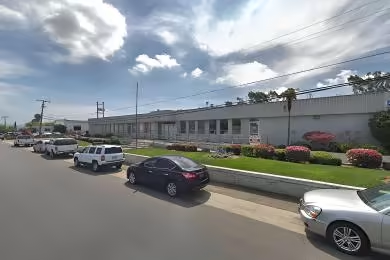Industrial Space Overview
The warehouse features an ample clear height of 32 feet, 25 dock-high doors, 50' x 50' loading docks, and 12' x 14' drive-in doors. It is equipped with an ESFR sprinkler system, LED lighting, and both heating and air conditioning.
The two-story office space includes a reception area, private offices, conference rooms, a break room, and restrooms.
Situated on a 10-acre site, the warehouse is fenced and gated with ample parking. The paved lot provides easy access for vehicles, and the site is zoned for industrial use.
Utilities include three-phase, 480-volt electricity, natural gas, municipal water, and municipal sewer.
Strategically located near major freeways (5, 55, 91), the warehouse benefits from proximity to Santa Ana John Wayne Airport and public transportation.
Additional highlights include rail access, high-cube storage capacity, on-site management, and 24/7 security.








