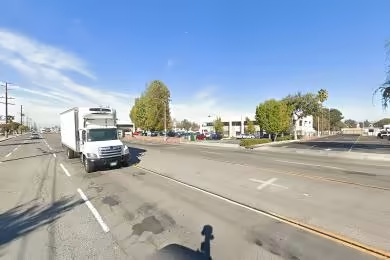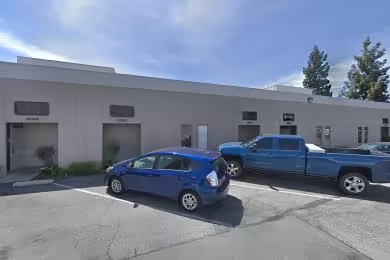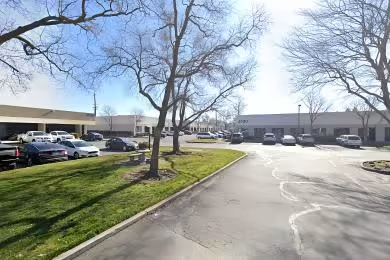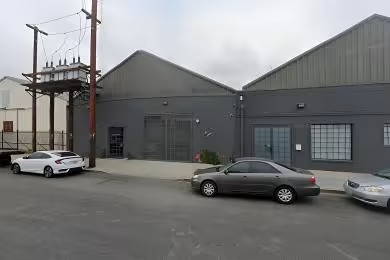Industrial Space Overview
Inside, the warehouse features a durable concrete slab flooring with a 6-inch thickness. LED high-bay lighting illuminates the space, while forced air gas heating and cooling maintain a comfortable working environment. An ESFR sprinkler system and 24-hour video surveillance ensure safety and security.
The 5,200-square-foot office space offers an open-plan layout with a reception area, private offices, and conference rooms. Amenities include a kitchenette, restrooms, and a break room.
The site encompasses 10.5 acres, providing ample paved parking for cars and trucks. A secure fenced yard allows for additional storage or staging. The convenient location near major highways and transportation routes offers excellent accessibility.
Zoned for industrial use, the property permits various warehousing, distribution, manufacturing, and assembly operations. Utilities include 1,200 amps of electric service, public water and sewer, and natural gas availability.
Lease and sale terms are negotiable, allowing for flexible arrangements to suit your business needs. This corner unit presents an exceptional opportunity for businesses seeking a modern and efficient workspace in a strategic location.








