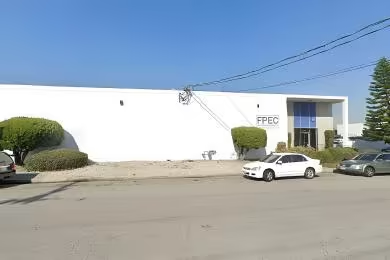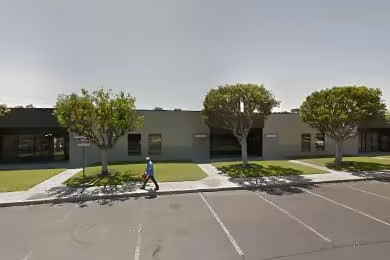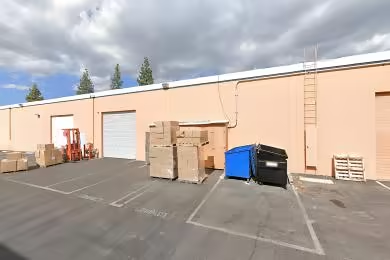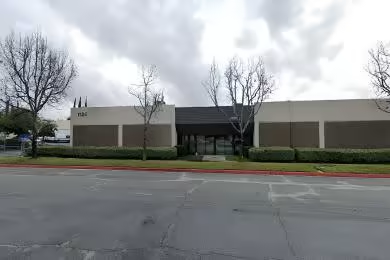Industrial Space Overview
The warehouse features a sturdy steel frame construction with concrete tilt-up walls and an insulated metal roof. Its ESFR sprinkler system, LED lighting, and HVAC system with rooftop units ensure safety, energy efficiency, and a comfortable working environment. The property also boasts 3-phase electrical service and ample on-site parking.
Beyond its impressive infrastructure, the warehouse offers a 2,000-square-foot office space, a break room, restrooms, and designated areas for loading and unloading. Security is enhanced by a comprehensive system with video surveillance, while the fenced and gated property provides additional peace of mind.
The warehouse's flexibility allows for customization to suit specific tenant requirements. It can be divided into smaller units or expanded to accommodate additional dock doors or loading ramps. Strategically located in an established industrial area, it offers easy access to major highways and transportation routes. The proximity to banks, restaurants, and retail centers ensures convenience for employees and visitors.
With its pending LEED certification, the warehouse demonstrates its commitment to environmental sustainability, featuring energy-efficient lighting and HVAC systems, water-saving fixtures, and a comprehensive waste management program.








