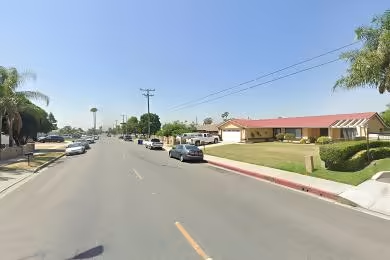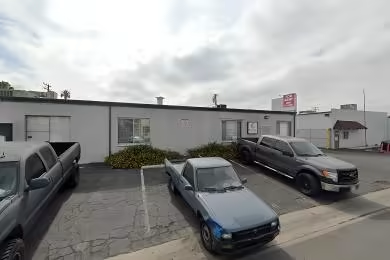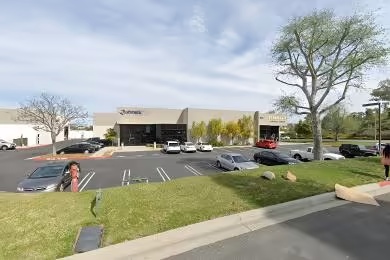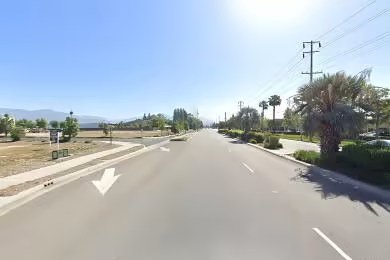Industrial Space Overview
The 5.5-acre property provides ample parking and access to utilities and transportation hubs. The industrial zoning allows for various uses.
Additional amenities include 2,500 square feet of office space on the mezzanine level, restrooms throughout, a kitchen/break room for employees, a fully sprinklered fire protection system, hydraulic dock levelers, and a 20,000-pound capacity manlift.
Green features include energy-efficient lighting, insulated walls and roof, motion sensors, and low-flow fixtures.






