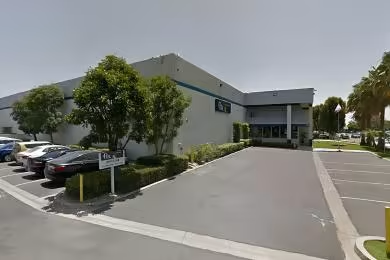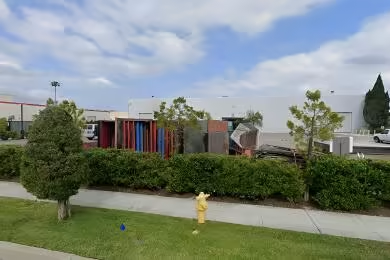Industrial Space Overview
This warehouse, situated at 1402 Morgan Circle, offers exceptional features for efficient operations. Spanning approximately 100,000 square feet, it boasts a generous 24-foot clear height, providing ample storage capacity. Precast concrete tilt-up walls and a sturdy steel frame ensure durability. Twelve dock-high loading doors and two drive-in doors facilitate seamless loading and unloading of goods.
The warehouse also includes approximately 2,000 square feet of office space, featuring an open office area, private offices, and a conference room. Amenities such as a reception area and kitchenette enhance the work environment.
The 5-acre site provides ample parking and security measures, including a gated entry and surveillance cameras. Essential utilities, including water, sewer, electric, and gas, are available.
Key features include generous ceiling heights, efficient loading and unloading capabilities, ample parking, heightened security, well-appointed office space, and complete utility services. Drive-in doors provide convenient access for oversized vehicles and equipment.
The strategic location offers convenient access to major transportation routes. The well-designed layout optimizes storage and operational efficiency. The versatile property can accommodate various industrial, manufacturing, or distribution activities. Ample land area allows for future expansion or development.





