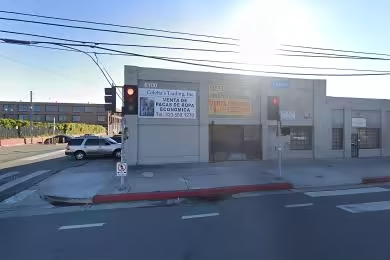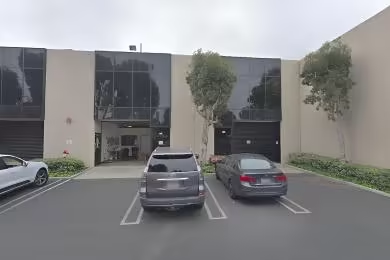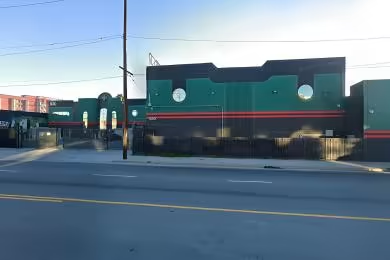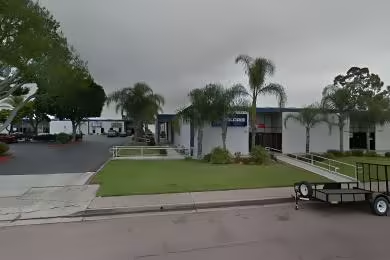Industrial Space Overview
The warehouse features a 75,000-square-foot clear-span interior with a 28-foot clear height and 50-foot by 50-foot column spacing. It has 10 dock-high loading bays and can accommodate overhead cranes upon request. The HVAC system provides centralized air conditioning and heating, and energy-efficient LED lighting is installed throughout. The fire suppression system consists of sprinklers.
The office space measures 5,000 square feet and includes a welcoming reception area, multiple conference rooms, a break room with kitchen facilities, ample restrooms, and IT infrastructure with fiber optic connectivity and cabling.
The 5-acre site features a dedicated loading area, controlled access, public utilities, and professional landscaping. A 24/7 security system provides monitoring and access control. The on-site waste management services ensure convenient waste disposal.
Tenant improvements can be customized to specific requirements, such as custom racking and shelving systems, specialized lighting and electrical upgrades, temperature-controlled areas, and office build-outs.
This versatile warehouse is suitable for various businesses, including distribution and logistics, manufacturing and assembly, storage and warehousing, e-commerce fulfillment, and research and development.








