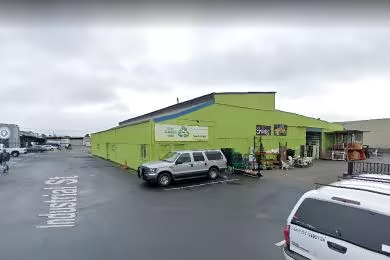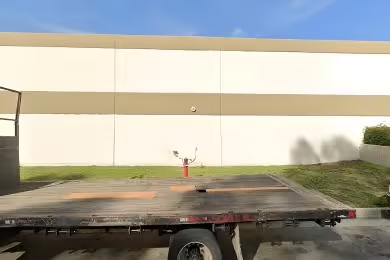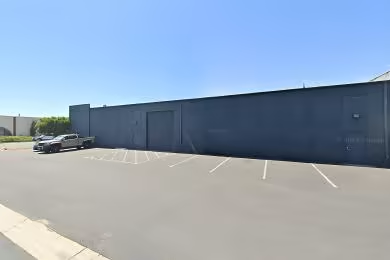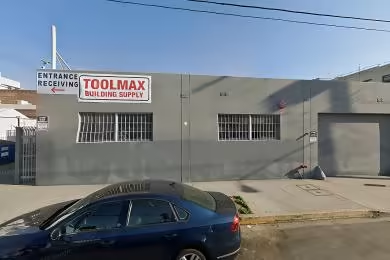Industrial Space Overview
Equipped with an advanced ESFR sprinkler system, LED lighting, and an HVAC system, this modern facility ensures safety and efficiency. Ample paved parking extends over 10 acres, accommodating both truck fleets and employee vehicles effortlessly.
Strategically situated with direct access to major highways [Highway 1] and [Highway 2], the warehouse offers exceptional visibility from a prominent thoroughfare. A secure 24/7 surveillance system and gated entry provide enhanced protection.
Inside, a tenant lounge and break room add comfort and convenience, while on-site management ensures swift assistance. The warehouse's flexible and divisible floor plan adapts to a wide range of industrial uses, including distribution, manufacturing, storage, and logistics.
Additional specifications include 1,000 amps of power supply, 500 lbs/SF floor loading, a 120-foot deep truck court, railroad access, and Foreign Trade Zone (FTZ) eligibility. Compatibility with warehouse management systems further enhances operational efficiency.





