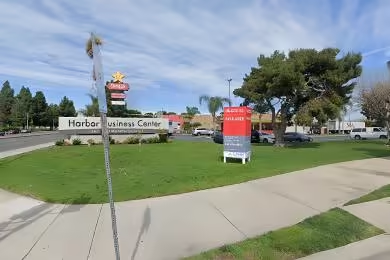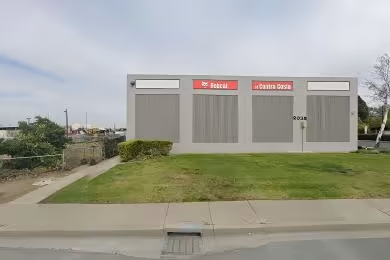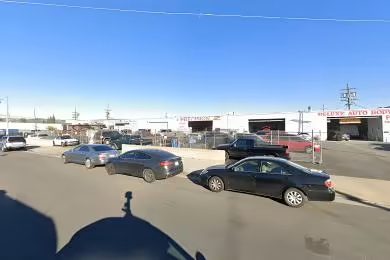Industrial Space Overview
The warehouse for rent encompasses 102,600 square feet, including 84,000 square feet of warehouse space, 13,320 square feet of office space, and 5,280 square feet of mezzanine. Constructed in 2009 on 5.56 acres, the building boasts clear heights ranging from 30 to 32 feet, column spacing of 50 x 50 feet, and 14 grade-level doors for loading. The insulated metal panel ceiling, TPO roof, and concrete tilt-up walls provide durability and insulation, while ample paved parking spaces ensure convenient access.
The interior features modern construction with 13,320 square feet of well-appointed office space, 5,280 square feet of mezzanine space, and an energy-efficient HVAC system. LED lighting and a sprinkler system ensure a well-lit and safe environment.
Located in the Central Florida Research Park, the park is easily accessible from major transportation routes and offers proximity to amenities and a robust labor pool. The park's zoning as ID (Industrial District) allows for various industrial uses, making it suitable for distribution, logistics, warehousing, storage, manufacturing, assembly, e-commerce fulfillment, data centers, research and development, and flex space users.





