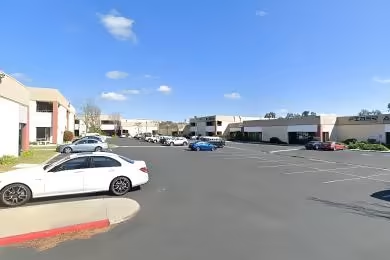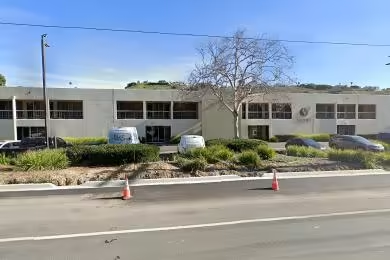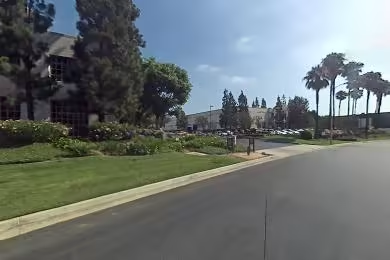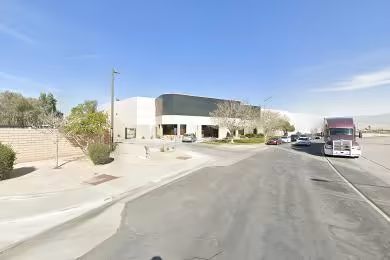Industrial Space Overview
The warehouse is equipped with 400 amps of 3-phase power, LED high-bay lighting, and ample electrical outlets. It also boasts a gas-fired forced-air HVAC system, a sprinkler system, and R-19 insulation.
Inside, the warehouse features a clear span floor plan with a 2,000 square foot mezzanine for additional storage or office space. It includes two restrooms, a designated break room, and a 24/7 security system with access control.
Conveniently located in a prime industrial area, the warehouse offers ample parking, motion sensor-controlled lighting for energy efficiency, and industrial zoning for various warehouse and distribution operations. The landlord is open to discussing flexible lease terms and build-to-suit options to meet specific tenant requirements.





