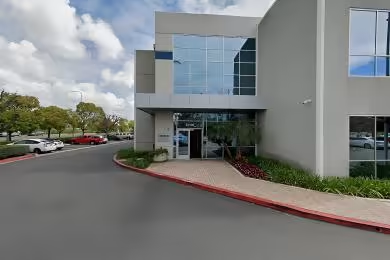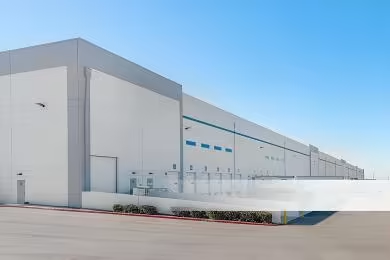Industrial Space Overview
Inside, the warehouse features a clear span design with no columns, a high-efficiency lighting system, and concrete floors with a strength of 5,000 psi. It also has a 10,000-square-foot mezzanine for offices and storage, multiple restrooms, and a break room. The warehouse's flexible layout allows for customization and reconfiguration to meet specific business needs.
Strategically located within the major industrial corridor of Airway Road, this warehouse has excellent access to major highways and airports, as well as proximity to major transportation hubs and distribution centers. It also offers energy-efficient design with LED lighting and HVAC controls, ample natural light with skylights, and potential rail access with a nearby rail line.
This well-maintained warehouse is suitable for a variety of industries, including manufacturing, distribution, and logistics. It has been recently upgraded with new lighting and HVAC systems and offers a highly visible presence for businesses looking to enhance their brand exposure.








