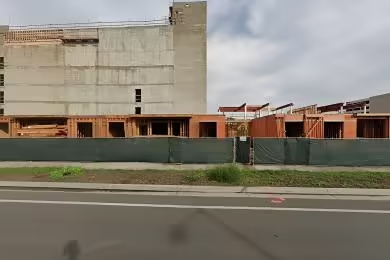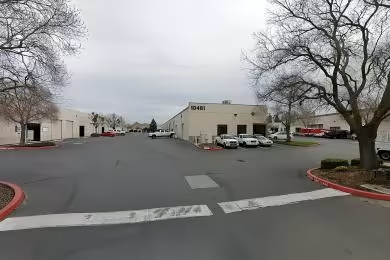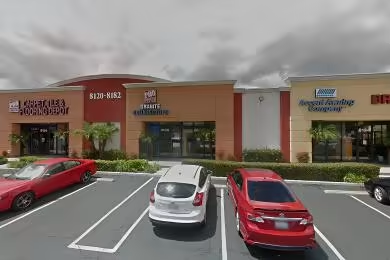Industrial Space Overview
Situated in a prime industrial area, this exceptional warehouse boasts an impressive infrastructure. Featuring a modern steel frame construction and clear span design, it offers 120,000 square feet of flexible storage space.
With 32-foot ceiling heights, 10 loading docks with levelers and dock seals, and 4 drive-in doors, this warehouse is equipped to handle heavy loads and optimize efficiency. Its reinforced concrete floor and LED lighting ensure durability and energy efficiency. An advanced ESFR sprinkler system and HVAC system provide comprehensive fire protection and climate control.
This property extends over 10 fenced and secured acres, offering ample truck and employee vehicle parking. Well-maintained landscaping provides a professional ambiance. Easy access to major highways enhances transportation convenience.
Additional amenities include a break room, kitchen, restrooms with showers, and available office space for lease. On-site security, surveillance cameras, and management ensure peace of mind.
Environmental consciousness is evident in energy-efficient lighting and HVAC, motion sensors, low-VOC materials, and a recycling program. The warehouse is compliant with all building codes and safety regulations, and it holds LEED certification, signifying its commitment to sustainability. Regularly inspected and maintained, this facility provides a safe and functional workspace.








