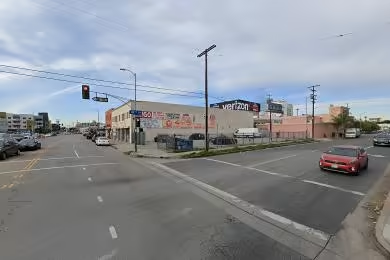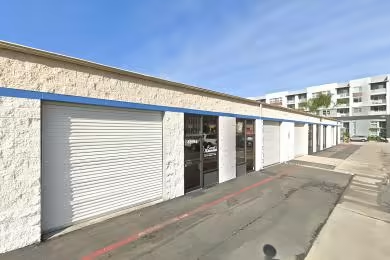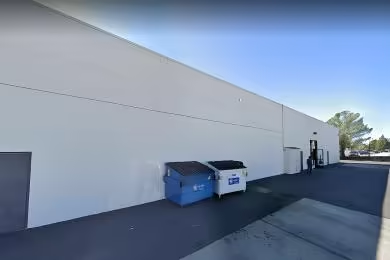Industrial Space Overview
The building features a vast area of 100,000 square feet, with a land area spanning 5 acres. The pre-engineered metal construction includes a remarkable clear height of 32 feet, column spacing of 50 feet by 50 feet, and a substantial floor loading capacity of 500 pounds per square foot. It is well-equipped with 12 dock-high doors adorned with levelers and seals, as well as 2 drive-in doors measuring 14 feet by 16 feet.
Inside, tenants will find ample truck court and trailer parking, along with an ESFR sprinkler system for enhanced fire protection. LED lighting ensures energy efficiency, while air-conditioned office space, a separate break room, and restrooms provide a comfortable work environment for employees. The building is further secured by perimeter fencing and offers convenient 24/7 access.
Utility-wise, it benefits from three-phase electrical service, gas service, water, and sewer. Its strategic location offers easy access to major highways, transportation hubs, distribution centers, and a skilled labor force. The property is zoned for heavy industrial use, with estimated annual taxes and insurance costs of $12,000 and $15,000, respectively.
The warehouse is meticulously maintained and ready for immediate occupancy. Tenants can choose from flexible lease terms, and the property can be subdivided to accommodate smaller requirements. These features, coupled with its exceptional location and amenities, make this warehouse an ideal choice for businesses seeking a prime industrial space.








