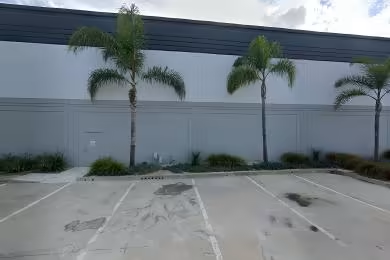Industrial Space Overview
Boasting an impressive 120,000 square feet, the building features a clear height of 30 feet and a sturdy tilt-up concrete and steel frame construction. Twelve grade-level loading docks with levelers and seals, along with two drive-in doors, provide seamless access for loading and unloading operations. Inside, a sandblasted interior exudes a vintage aesthetic that complements the flexible open layout, suitable for a wide range of industrial and warehousing needs.
The dedicated office space spans 5,000 square feet, configured as a two-story building with private offices, open work areas, conference rooms, and restrooms. Modern amenities such as central air conditioning, internet access, and phone lines ensure a comfortable and productive work environment.
The 6.5-acre site offers ample parking for trucks and employees, along with a secure fenced yard for outdoor storage or operations. Convenient rail service nearby provides the potential for railcar access, adding to the building's logistical flexibility.
Essential utilities such as three-phase power, municipal water supply, natural gas, and sewer service are readily available. A comprehensive fire protection system, 24-hour security with cameras, ample natural and artificial lighting, and a central HVAC system ensure a safe and well-maintained environment. Custom tenant improvements can be negotiated to tailor the space to specific business requirements.
With its strategic location and diverse features, 2028 Bay Street presents an ideal opportunity for businesses seeking a flexible and well-equipped workspace in a vibrant urban setting.








