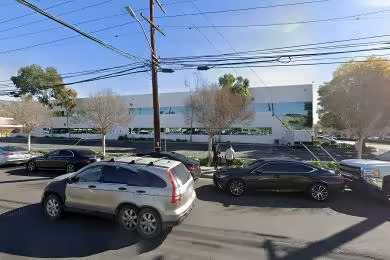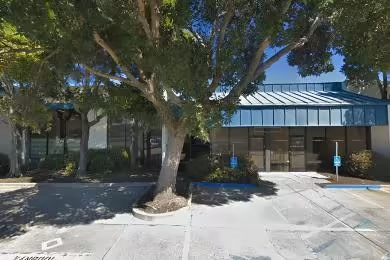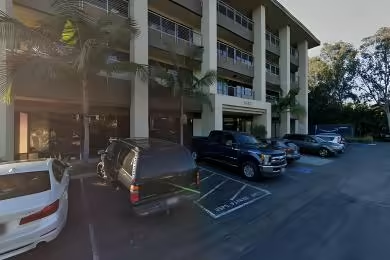Industrial Space Overview
The warehouse spans 180,000 square feet with a height of 32 feet and is constructed of tilt-up concrete and steel. It features 16 dock-high loading doors, 2 drive-in doors, and polished concrete flooring. The 9.95-acre site includes 160 trailer parking spaces and 120 car parking spaces, ensuring ample room for vehicles.
The amenities include 4,000 square feet of office space, as well as 5 acres of paved yard space. It has an ESFR sprinkler system, overhead cranes available, and heavy power. The cross-dock configuration provides efficient loading and unloading. Rail access is available nearby, and the site is well-connected to major highways and transportation hubs.
The sustainability features include energy-efficient LED lighting, skylights for natural light, and a rainwater harvesting system. Low-VOC materials are used throughout to promote environmental health.





