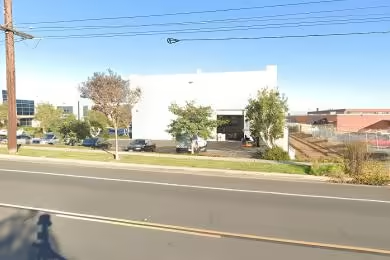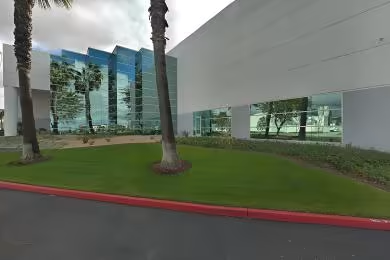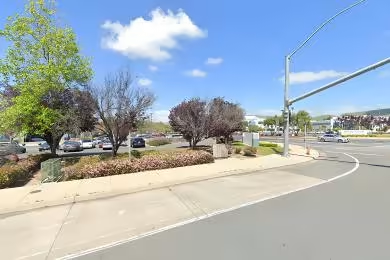Industrial Space Overview
The building's impressive specifications include a spacious 100,000 SF floor plan, a lofty 24-foot clear height, and a convenient 50 feet x 50 feet column spacing. Its tilt-up concrete construction ensures durability, while its 10 dock doors with levelers provide ample loading and unloading capabilities. The truck court offers ample space for truck maneuvering, ensuring seamless logistics operations.
The 10-acre site is fully fenced and secure, with controlled access and a paved and lighted parking lot. Essential utilities (electricity, gas, water, and sewer) are readily available. Zoned for industrial use, the property offers a plethora of opportunities.
Inside the building, a sprinkler system and LED lighting ensure a well-protected and illuminated environment. Office space with private offices and a conference room provides a professional workspace. Additional amenities include a break room, restrooms, a security system with cameras and motion sensors, on-site maintenance, and an abundant power supply.
Nestled within the heart of Santa Ana's Industrial District, the property enjoys excellent connectivity to major freeways and John Wayne Airport. The Ports of Los Angeles and Long Beach are also conveniently accessible, providing efficient transportation options. The surrounding area boasts a robust population density and a diverse labor force, ensuring a skilled workforce within reach.
Currently occupied by a single tenant, the property is available for lease or purchase. Lease terms are negotiable, while the purchase price remains confidential. The building is in pristine condition and ready for immediate occupancy, while the site offers ample room for expansion and future development.






