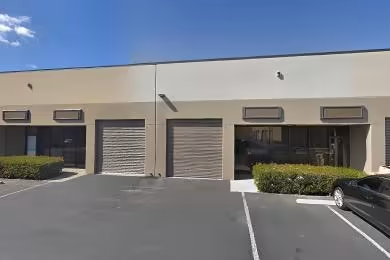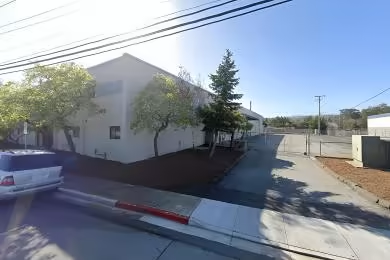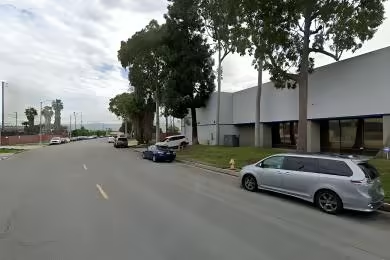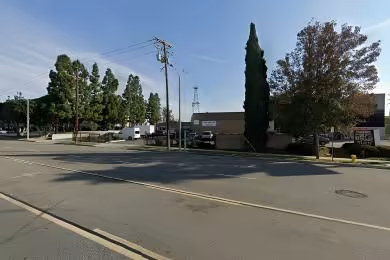Industrial Space Overview
Spanning approximately 100,000 square feet, the facility features a cavernous interior with a soaring 32-foot clear height. Multiple loading docks, drive-in doors, and strategically placed columns provide ample space for efficient material handling. State-of-the-art LED lighting, an ESFR sprinkler system, and zone-controlled HVAC ensure a well-lit, secure, and temperature-controlled environment.
The spacious office area, spanning 5,000 square feet, offers a flexible layout with modern finishes and amenities. The open floor plan, reception area, conference room, and private offices create a professional and collaborative workspace. Break rooms, locker rooms, and restrooms provide convenience for employees.
Situated on a sprawling 5-acre lot, the warehouse boasts ample parking, a secure gated entry, CCTV surveillance, and perimeter fencing. A designated truck court, covered loading areas, and site improvements such as landscaping, paved driveways, and a drainage system enhance the property's functionality and curb appeal.
Energy-efficient design elements and LEED certification ensure environmental consciousness. The facility's prime location and flexible lease terms cater to a wide range of industrial, manufacturing, distribution, and logistics operations.






