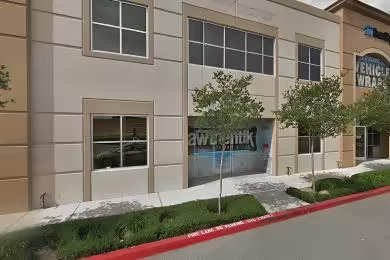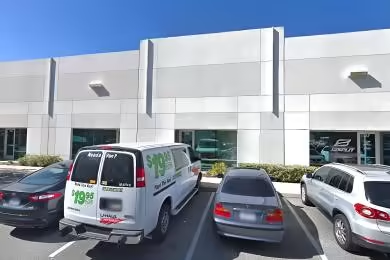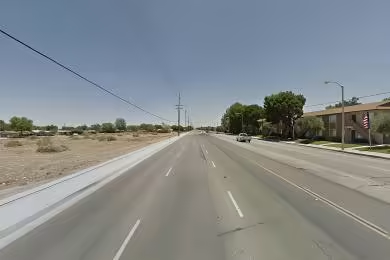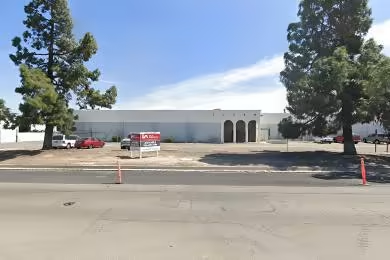Industrial Space Overview
Approximately 7,011 SF warehouse space is available for rent at 9835 Marconi Drive. The lease rate is $0.72 per square foot, gross.
The warehouse is part of a 500,000 square foot building with a precast concrete exterior and metal roof. It features 36-40 feet of clear height, 50 dock doors with levelers, and 12 drive-in doors. The building is equipped with an ESFR sprinkler system and LED high-bay lighting fixtures.
Additionally, there is approximately 5,000 square feet of modern and functional office space within the warehouse. It includes private offices, conference rooms, and a reception area.
The site offers ample parking for trucks and cars, a secured yard with perimeter fencing, an on-site truck scale, and rail access via an adjacent rail yard.
Utilities provided include three-phase, 480-volt electricity, natural gas, municipal water supply, and a municipal sewer system.
Other notable features include a Warehouse Management System (WMS), high-speed internet connectivity, modern fire alarm and security systems, an HVAC system for temperature control, and ample storage space for inventory and equipment. The warehouse's convenient location provides direct access to major highways.





