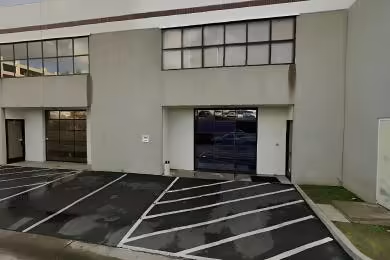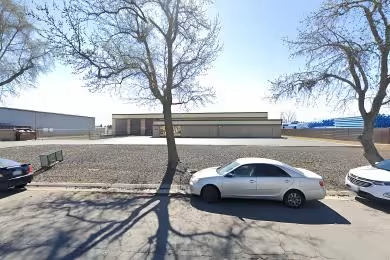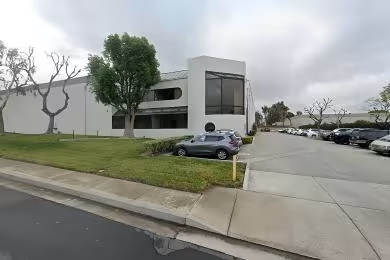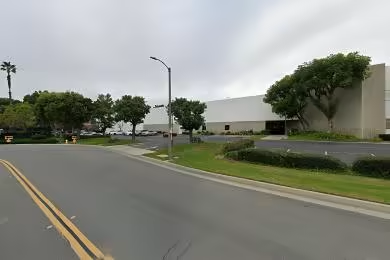Industrial Space Overview
Inside, the warehouse is well-equipped with LED lighting and ceiling fans for optimal illumination and ventilation. A 600 Amp electrical service powers the facility, and gas-fired radiant heaters maintain a comfortable temperature. It also includes interior truckwells and heavy power capabilities, making it suitable for demanding operations.
The ample parking area accommodates over 100 trailers and 195 cars, while a secure 25,000 square foot fenced staging area offers additional storage space. The site is situated on 9.31 acres of land with an on-site rail spur for convenient transportation. It is zoned for industrial use and strategically located in a prime industrial corridor, providing easy access to major highways and airports.
Additional features include 3,800 square feet of renovated office space, 24/7 security with a fenced perimeter and access control, and employee amenities such as a breakroom, locker rooms, and showers. Mezzanine and pallet racking options are available for additional storage needs, and the warehouse's flexible design allows for diverse uses, including manufacturing, distribution, and storage. Expansion potential is available with additional land for future growth.








