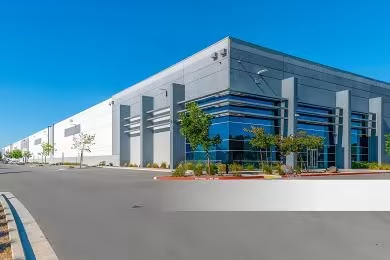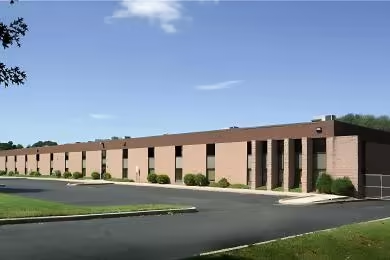Industrial Space Overview
The building boasts an impressive parking ratio of 3.6 stalls per 1,000 square feet, totaling 1,355 spaces. It features one electric vehicle charging station with two ports, catering to the evolving needs of modern transportation.
Efficient movement throughout the building is ensured by two passenger elevators, one with a capacity of 2,500 pounds and the other handling 4,500 pounds. The building is well-equipped with 4,000 amps of power at 480 volts, backed by an emergency diesel generator system for uninterrupted operations.
Climate control is handled by a robust 540-ton HVAC system, while high-speed internet connectivity is provided by fiber optic cable from AT&T. For convenience, the building offers shipping and receiving facilities with one dock and one grade-level access, offering a clear height of 12 feet.
On-site amenities include training rooms and break rooms, providing a comfortable and functional work environment. The building is complemented by a separate warehouse with concrete tilt-up construction, a clear height of 24 feet, and two loading docks with levelers and seals, in addition to a grade-level drive-in door.
This 100,000-square-foot warehouse features a sprinkler system, energy-efficient lighting, ample parking for trucks and cars, and secured perimeter fencing. It is ideally suited for storage, distribution, or manufacturing purposes, with flexible lease terms and a move-in ready condition.







