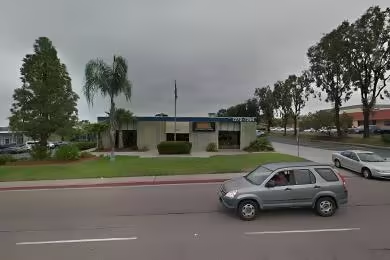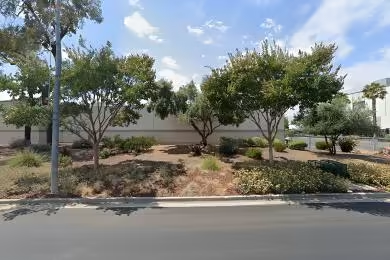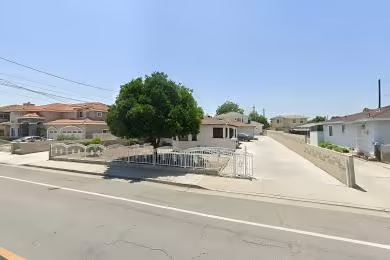Industrial Space Overview
Accessibility is paramount with 10 dock-high doors and 2 grade-level doors facilitating efficient loading and unloading. The generous truck court provides ample parking and maneuvering space for heavy vehicles. The warehouse is meticulously maintained, showcasing an immaculate building condition that enhances productivity and image.
The site's strategic location within an industrial hub offers direct access to major highways, ensuring seamless connectivity for transportation and logistics operations. Excellent visibility from Ritchey Street and a high traffic count of 20,000 vehicles daily provide excellent exposure for businesses seeking visibility.
Beyond the warehouse, an array of amenities are available to enhance operations. A modern 5,000 square foot office space provides a professional setting for administration and management. A 20,000 square foot mezzanine offers additional storage capacity, maximizing vertical space utilization.
The building is equipped with energy-efficient LED lighting throughout, a modern HVAC system for optimal temperature control, and a robust security system with 24/7 surveillance, minimizing downtime and ensuring the safety of assets. A wet sprinkler system and high-capacity electrical service contribute to a safe and efficient work environment.
For businesses seeking rail access, the proximity to a nearby rail line offers convenient bulk transportation options. The zoning of Industrial (M-1) allows for a wide range of industrial uses, making it suitable for distribution, warehousing, manufacturing, and more. The flexible floor plan options enable businesses to tailor the space to their specific requirements.
With its exceptional building specifications, prime location, and comprehensive amenities, 1402 Ritchey Street presents an unparalleled opportunity for businesses seeking an optimal warehouse solution in a highly sought-after industrial area.








