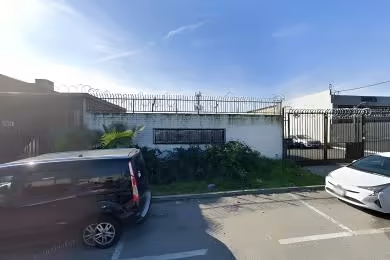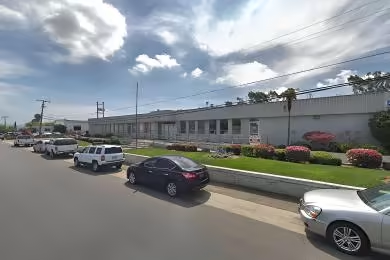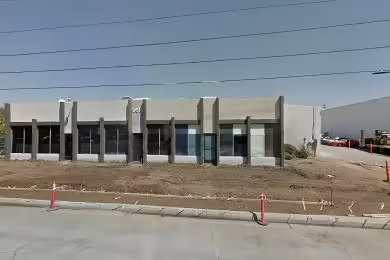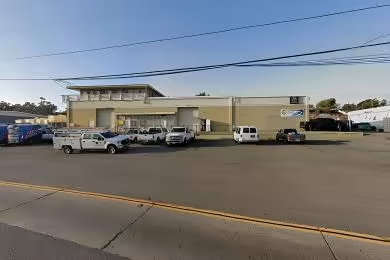Industrial Space Overview
Beyond the office space and warehouse, the building boasts impressive features, including a clear height of 32 feet, column spacing of 60 feet x 40 feet, and over 50 truck doors, dock doors, and drive-in doors for efficient loading and unloading operations. Modern amenities include LED lighting with motion sensors, ESFR sprinklers, insulated walls and roof, and a high-efficiency HVAC system.
The property is further enhanced by a large lot size of 9.5 acres, fully fenced and secured for added peace of mind. Concrete-paved truck courts and parking lots provide ample space for vehicles. With 24/7 access and zoning for light industrial use, the property is highly accessible and suitable for a wide range of businesses.
Convenience is further ensured by its proximity to major highways, O'Hare International Airport, and public transportation options. The area also benefits from a diverse mix of industrial and commercial businesses, offering additional support and networking opportunities.
Notable features include LEED certification, reflecting the building's environmentally friendly construction and sustainable design. High-tech security systems, ample natural light, modern finishes, and flexible lease terms contribute to the overall appeal of this property. Build-to-suit options may also be considered to meet specific business requirements.








