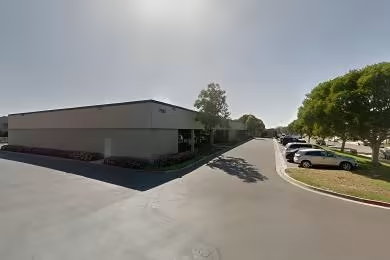Industrial Space Overview
Key features include ample parking, 24/7 surveillance, and a recently renovated interior with modern amenities. Inside the expansive 120,000-square-foot building, you'll find 30-foot clear ceiling heights, 50-foot x 50-foot column spacing, 15 dock-high loading bays, and 5 grade-level loading doors. Natural light streams through skylights and clerestory windows, while energy-efficient lighting and HVAC systems contribute to a sustainable and comfortable environment.
For efficient storage and distribution, the warehouse is equipped with racking and storage systems, dedicated areas for hazardous materials and temperature-controlled items, and cross-docking capabilities. An advanced operational infrastructure includes sprinklers, fire alarm and smoke detection systems, backup generator and UPS, ample electrical power, and compressed air and gas lines.
Employee well-being is prioritized with spacious break rooms, locker rooms with showers and restrooms, and dedicated office space with conference rooms and a reception area. Designated employee parking and access control ensure convenience and safety.
Strategically located near major highways and transportation hubs, 2700 S. Grand offers excellent accessibility. Its proximity to public transportation, airports, and a skilled workforce enhances operational efficiency. LEED certification demonstrates the facility's commitment to environmental sustainability, with sustainable waste management and energy conservation measures in place.






