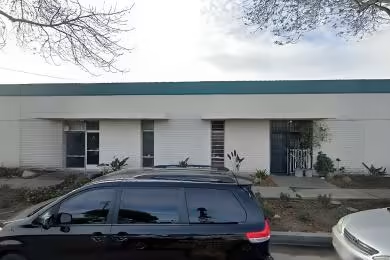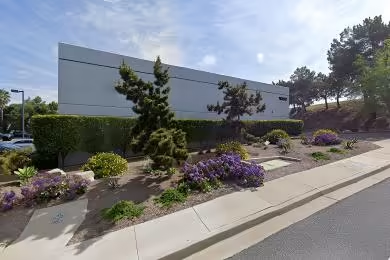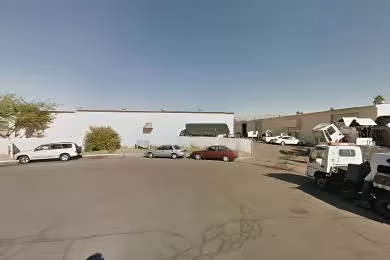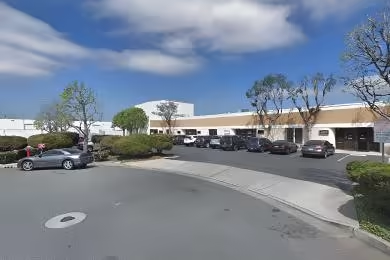Industrial Space Overview
The building specifications include a 110,000 square foot area with a 24 foot clear ceiling height, 40 feet x 60 feet column spacing, 10 dock-high doors and 4 grade-level doors, and a truck court that is 500 feet wide x 400 feet deep. There is ample parking for employees and visitors. The construction is concrete tilt-up, and the roof is metal with skylights. The lighting is LED high-bay throughout.
The site features include a 10-acre lot size, industrial zoning, and all utilities available. The access is excellent, and the security is gated and fenced.
Other features include a sprinkler system throughout, zone-controlled heating and cooling, 5,000 square feet of office space on two levels, large break room with kitchen amenities, multiple restrooms, dock levelers, forklift access to all areas of the warehouse, an integrated Warehouse Management System (WMS) for inventory management and tracking, and closed-circuit television (CCTV) cameras for added security.








