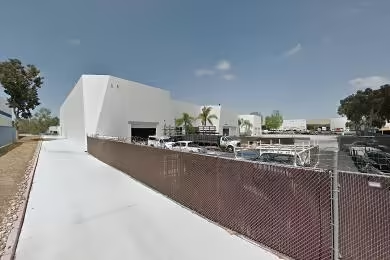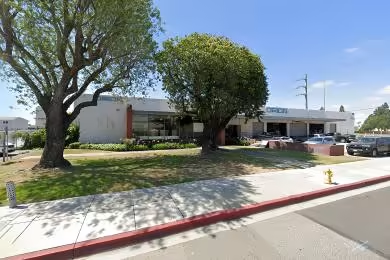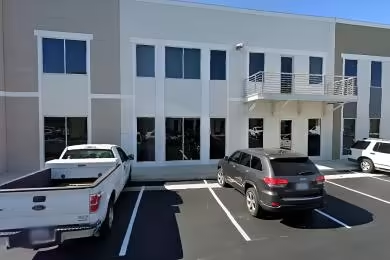Industrial Space Overview
The colossal warehouse spans an impressive 520,000 square feet, showcasing a soaring 28-foot clear height and generous 50-foot column spacing, allowing for optimal equipment storage. Its 20 dock doors equipped with levelers and seals, alongside four drive-in doors, facilitate seamless loading and unloading.
The office space exudes sophistication with 10,000 square feet of modern amenities. Private offices, conference rooms, and break areas are bathed in natural light, fostering a productive and collaborative environment. Advanced features include an ESFR sprinkler system for fire prevention, energy-efficient LED lighting, insulated roofing, and HVAC systems for climate control.
Additional perks abound, including a fenced-in yard for outdoor storage, rail access for efficient logistics, and proximity to major highways and transportation corridors. The building's prime location in an established industrial area offers access to a skilled labor force and essential services.
Whether it's warehousing, distribution, manufacturing, or any other industrial activity, this corporate image R&D/manufacturing building is ideally suited to accommodate diverse business needs. Its strategic location, ample space, and state-of-the-art amenities ensure efficient operations and a professional corporate presence.








