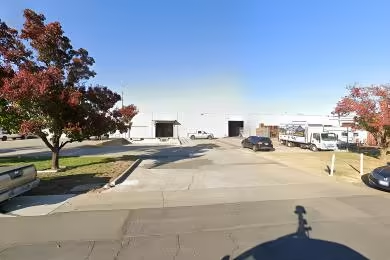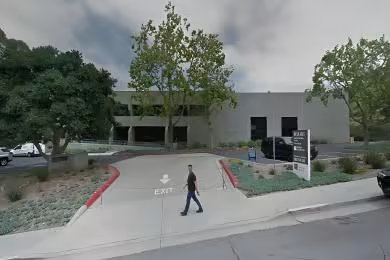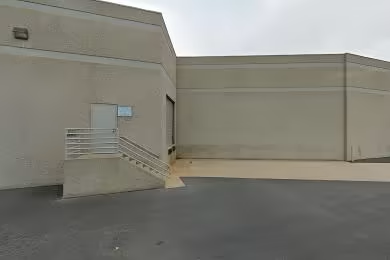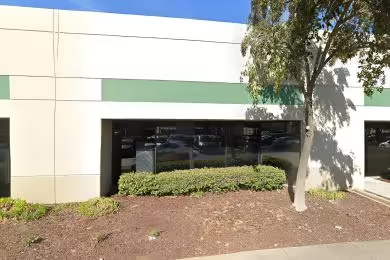Industrial Space Overview
Complementing the warehouse space is approximately 2,000 square feet of dedicated office area, comprising five private offices and an open area for collaborative work. A fully equipped conference room facilitates meetings, and a break room provides a comfortable respite for employees. Two restrooms ensure convenience for the workforce.
The warehouse is equipped with an advanced ESFR sprinkler system, ensuring fire protection. Its ample dock and door spacing simplifies loading and unloading operations. The facility's massive storage capacity can accommodate up to 10,000 pallets, complemented by a comprehensive racking system for organized storage. Cross-docking capabilities enhance operational efficiency, while a sophisticated security system safeguards both personnel and inventory.
The location of the warehouse is unparalleled, providing easy access to major highways and interstates, ensuring swift transportation of goods. Its proximity to significant distribution centers and transportation hubs further enhances its appeal for logistics and distribution operations.
Additional amenities include a dedicated rail spur, ample parking for both employees and visitors, and flexible lease terms and options to accommodate various business needs. Tenant improvements and modifications can be negotiated to tailor the space to specific requirements.






