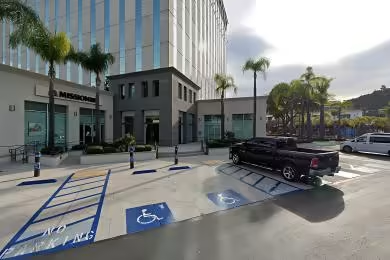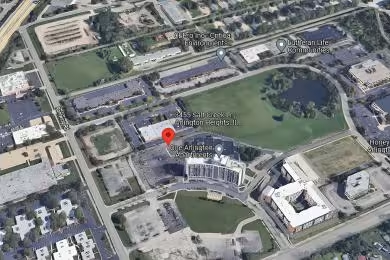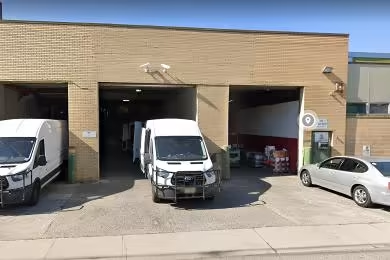Industrial Space Overview
The warehouse is equipped with 10 loading docks, 2 grade-level doors, and 4 drive-in doors, ensuring efficient loading and unloading of goods. Its expansive truck court and parking lot accommodate large vehicles and provide easy access.
Inside, the facility boasts an ESFR sprinkler system, LED lighting for energy efficiency, and an HVAC system for temperature control. The well-appointed interior includes 2,000 square feet of office space, 2 restrooms, and a break room for employee comfort and convenience.
Externally, the fenced and gated perimeter enhances security, while landscaped grounds create a professional ambiance. Ample lighting and a paved parking lot further enhance safety and accessibility.
Conveniently located in the heart of Orlando's industrial market, this warehouse provides excellent access to major highways. Its utilities include 3-phase, 480-volt electricity, municipal water and sewer, and natural gas availability.
In addition to its modern amenities, this warehouse is LEED Silver certified, reflecting its energy efficiency and sustainable building practices. Fast internet access and on-site security cameras add to its functionality and appeal.
With its prime location, ample space, and modern amenities, this warehouse is ideal for a variety of industrial, distribution, or manufacturing uses.







