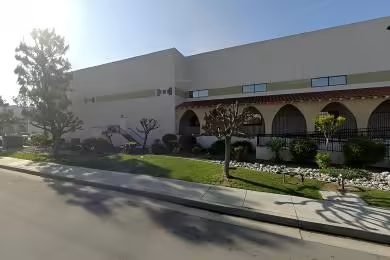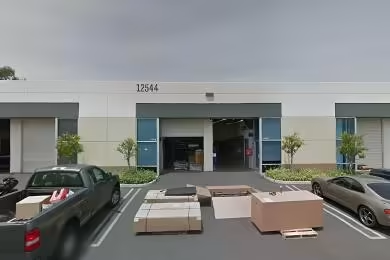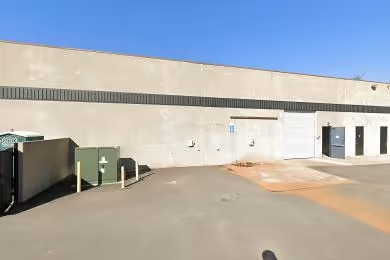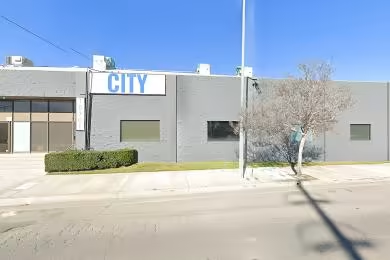Industrial Space Overview
This freestanding warehouse boasts 120,000 square feet of space with a 30-foot clear ceiling height and a robust bay and column spacing of 50 feet. It features 10 dock-high loading docks, 4 drive-in doors, and an ample truck court suitable for large vehicles. The building offers ample parking, a sprinkler system, LED lighting, and perimeter fencing with security measures. Additional amenities include skylights, a forklift charging station, and designated break areas and restrooms. The warehouse is located within an industrial park with excellent visibility and access to highways, providing convenient transportation options.
**Warehouse Specifications**
- Address: 8745 Production Avenue
- Building Type: Freestanding warehouse
- Construction: Precast concrete tilt-up walls, steel joist roof
- Total Area: 120,000 square feet
- Ceiling Height: 30 feet clear
- Bay Spacing: 50 feet x 50 feet
- Column Spacing: 50 feet x 50 feet
- Loading Docks: 10 dock-high with levelers and seals
- Drive-In Doors: 4 (12' x 14')
- Truck Court: Ample for 53' trailers
- Parking: 50 dedicated spaces
- Sprinkler System: ESFR throughout
- HVAC: Not included
- Power: 800 amps, 3-phase, 480 volts
- Lighting: LED high-bay
- Security: Perimeter fencing, security gate, keyless entry
- Additional Features: Skylights, forklift charging, break room, restrooms, office space available
- Zoning: Industrial (IG)
- Utilities: Gas, electric, water, sewer
- Location Highlights: Excellent visibility, well-established industrial park, proximity to major highways








