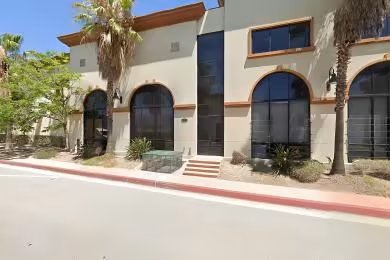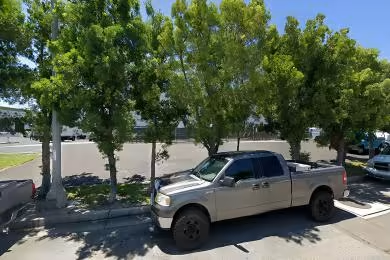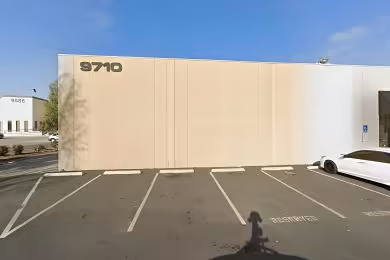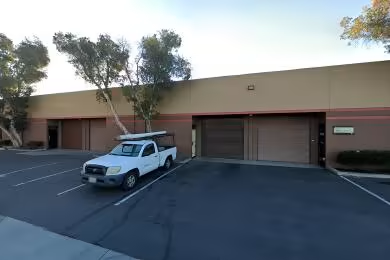Industrial Space Overview
The office component features private offices, conference rooms, a break room, and restrooms, all finished with carpeting, drywall, and acoustic tiles for a professional work environment. Ample natural light floods the office space through windows on all sides.
Outside, the warehouse benefits from ample parking for vehicles and trailers, as well as drive-in access with a wide turning radius for easy maneuverability. An onsite loading dock with scales streamlines operations, while separate trash and recycling areas maintain a clean environment. Landscaped grounds with seating areas offer a pleasant outdoor space.
Strategically located in the heart of the industrial district, the warehouse enjoys convenient access to major highways and transportation routes. It is also situated near a labor pool, amenities, and support services. The property falls within an industrial zoning designation, allowing for a wide range of permitted uses, including warehousing, distribution, manufacturing, and other industrial operations.
Additional features include a 10,000-square-foot mezzanine for extra storage or workspace, rail access with a switch track and railcar loading/unloading area, a three-phase, 480-volt, 1,200-amp power supply, and fiber optic connectivity for high-speed internet access.








