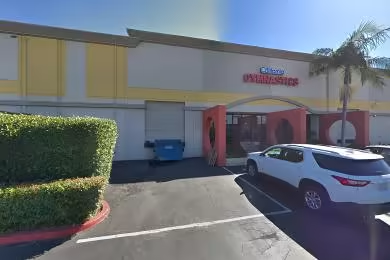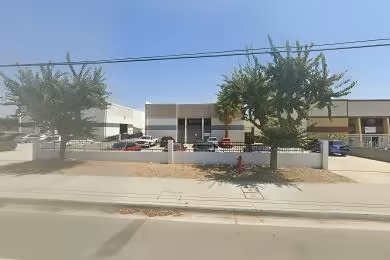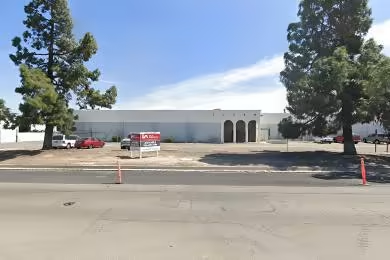Industrial Space Overview
Ample loading facilities include six loading docks with dock-levelers and three overhead doors with automatic openers, allowing for seamless loading and unloading operations. A large paved truck court and dedicated vehicle parking area facilitate efficient traffic flow.
The ground-level office space spans approximately 5,000 square feet, offering private offices, a reception area, a conference room, and a break room. It is well-equipped with HVAC and LED lighting, providing a comfortable and modern work environment.
Utilities include three-phase electrical service, natural gas heating, city water and sewer, and high-speed internet capabilities. The 24/7 security system, gated entry, and perimeter fencing ensure the premises are protected.
Situated in a desirable industrial park, the warehouse offers easy access to major highways, distribution centers, and transportation networks. Additional features include a drive-in ramp for warehouse access, on-site parking, exterior lighting, and industrial zoning, allowing for a wide range of operations.







